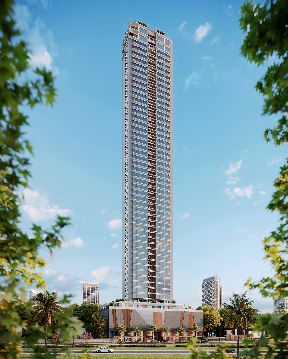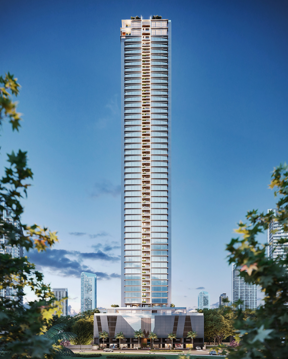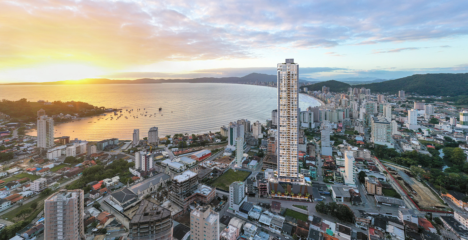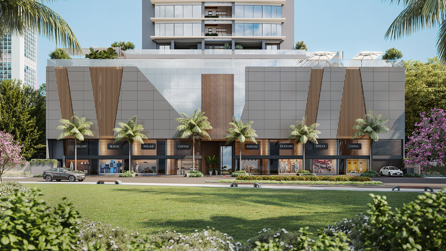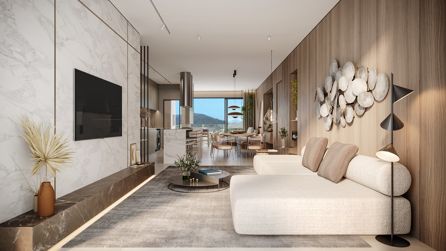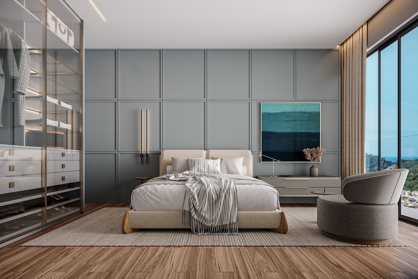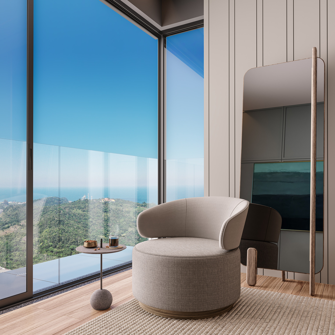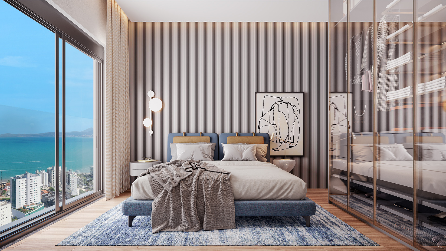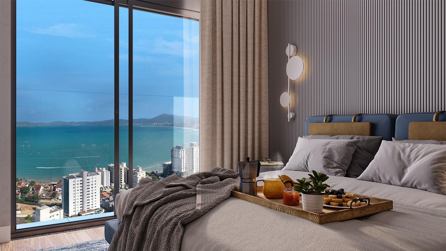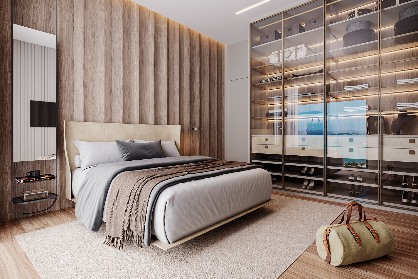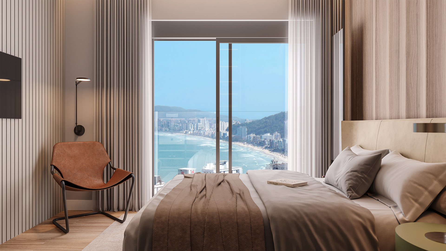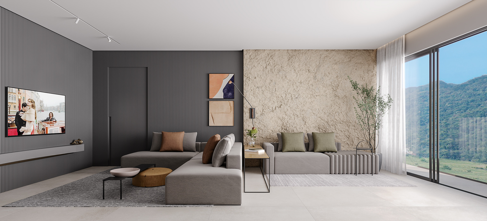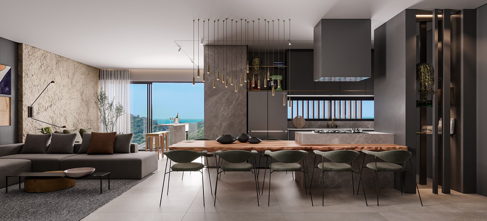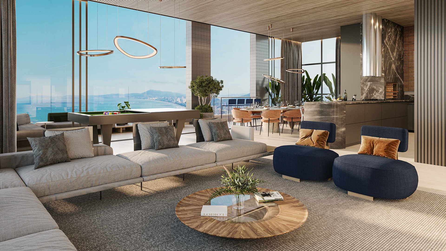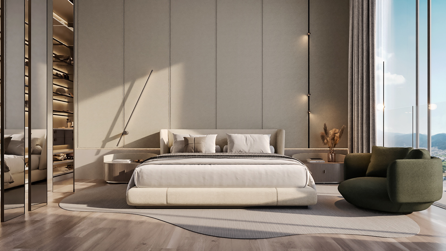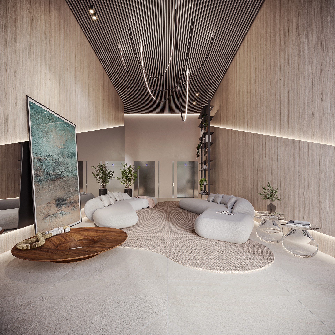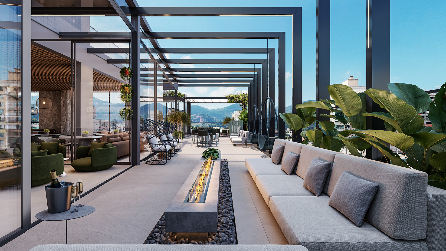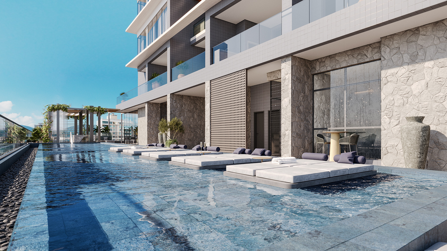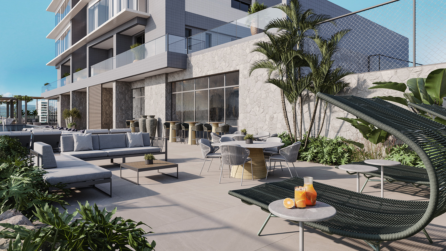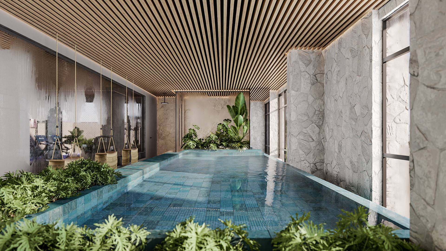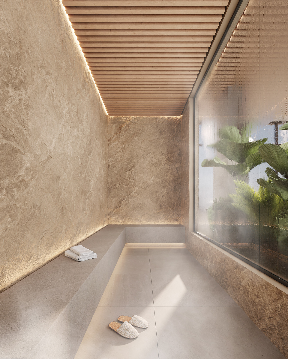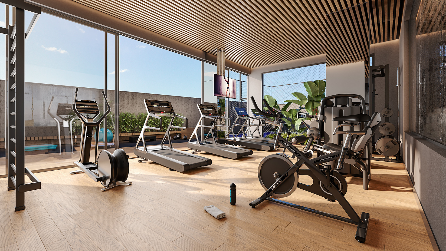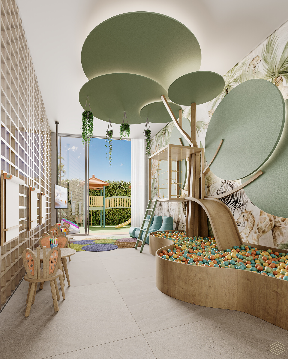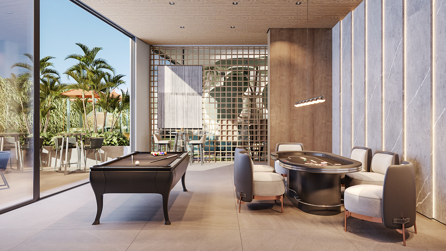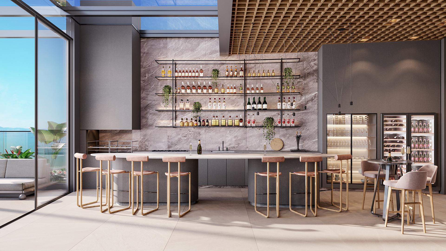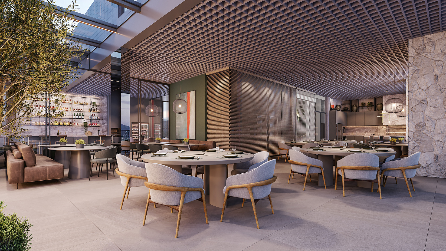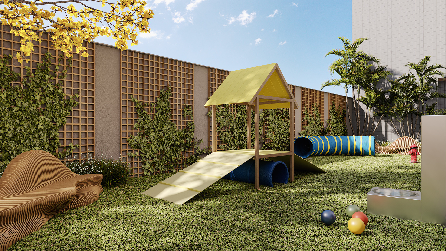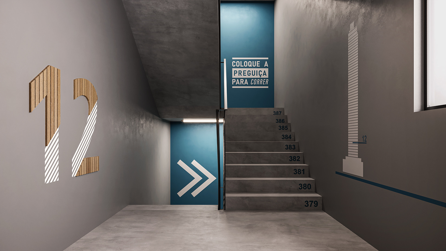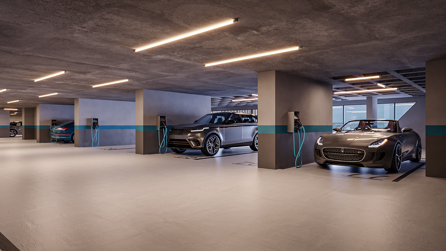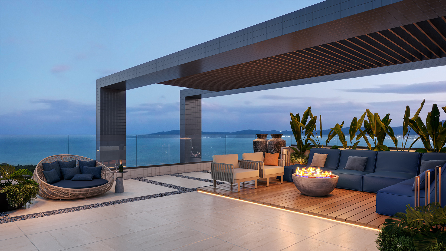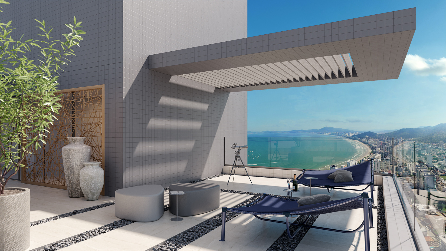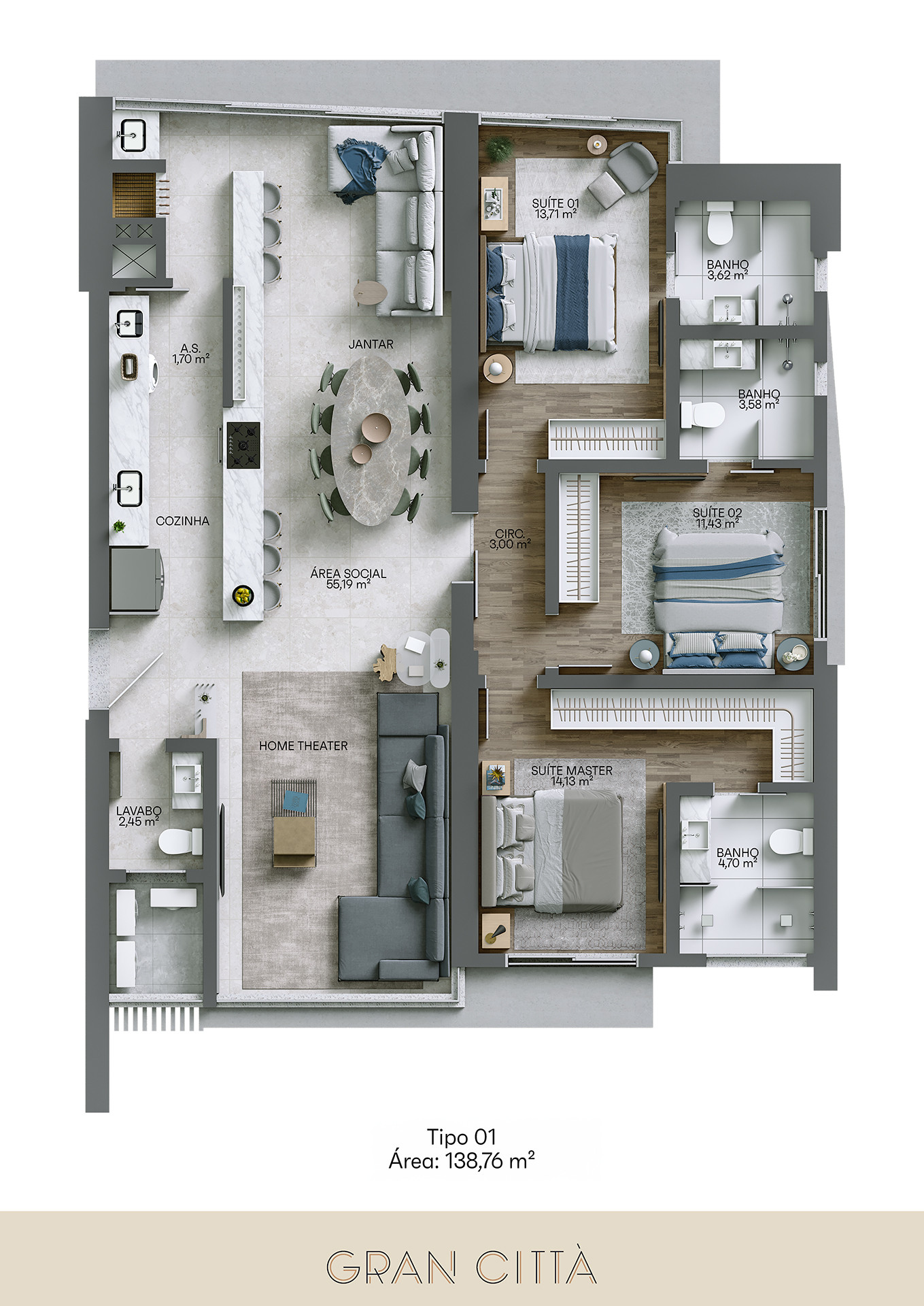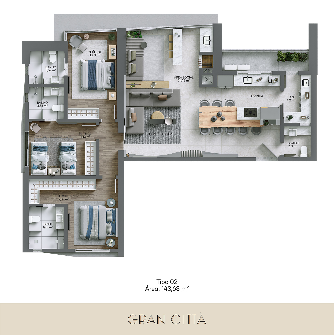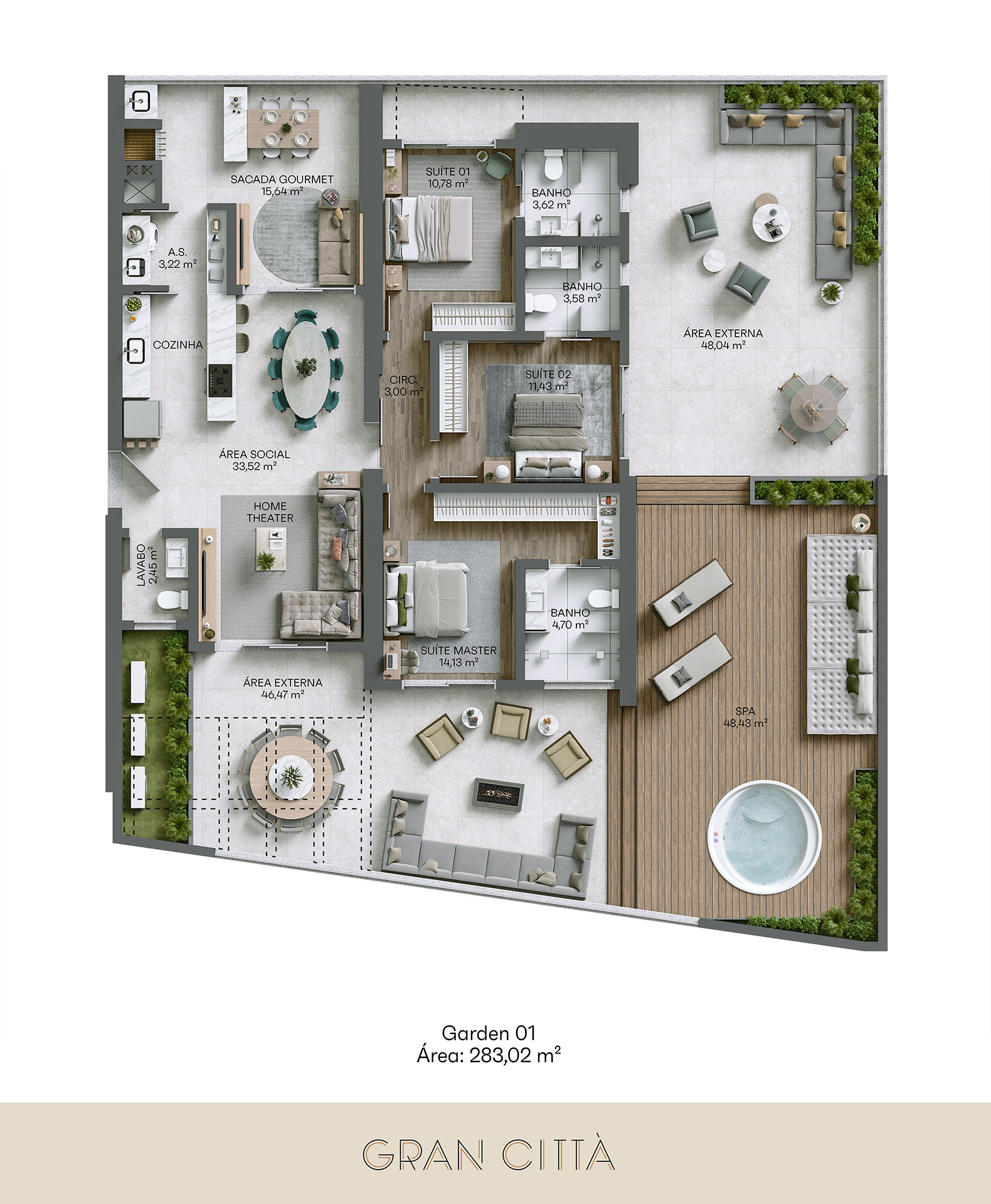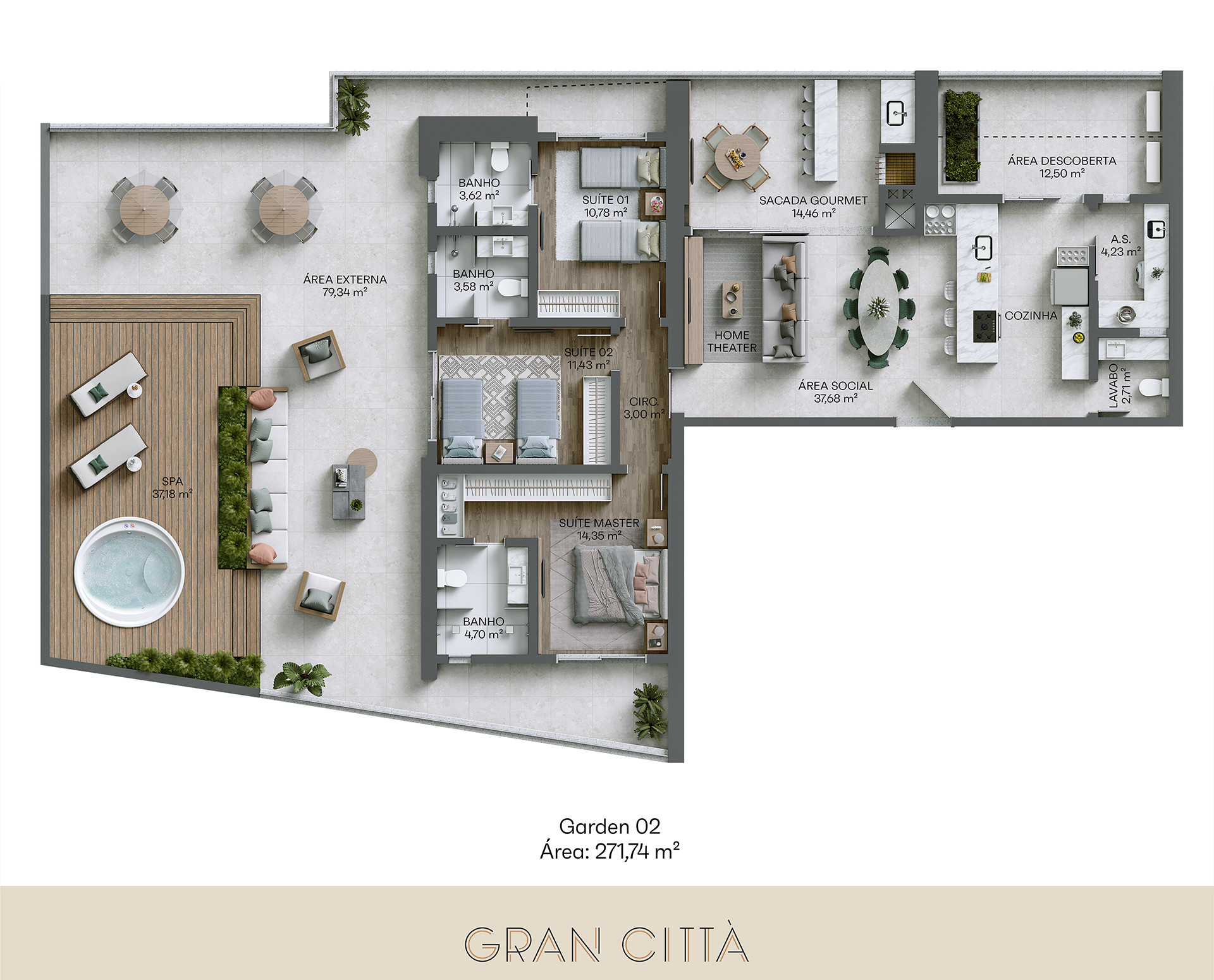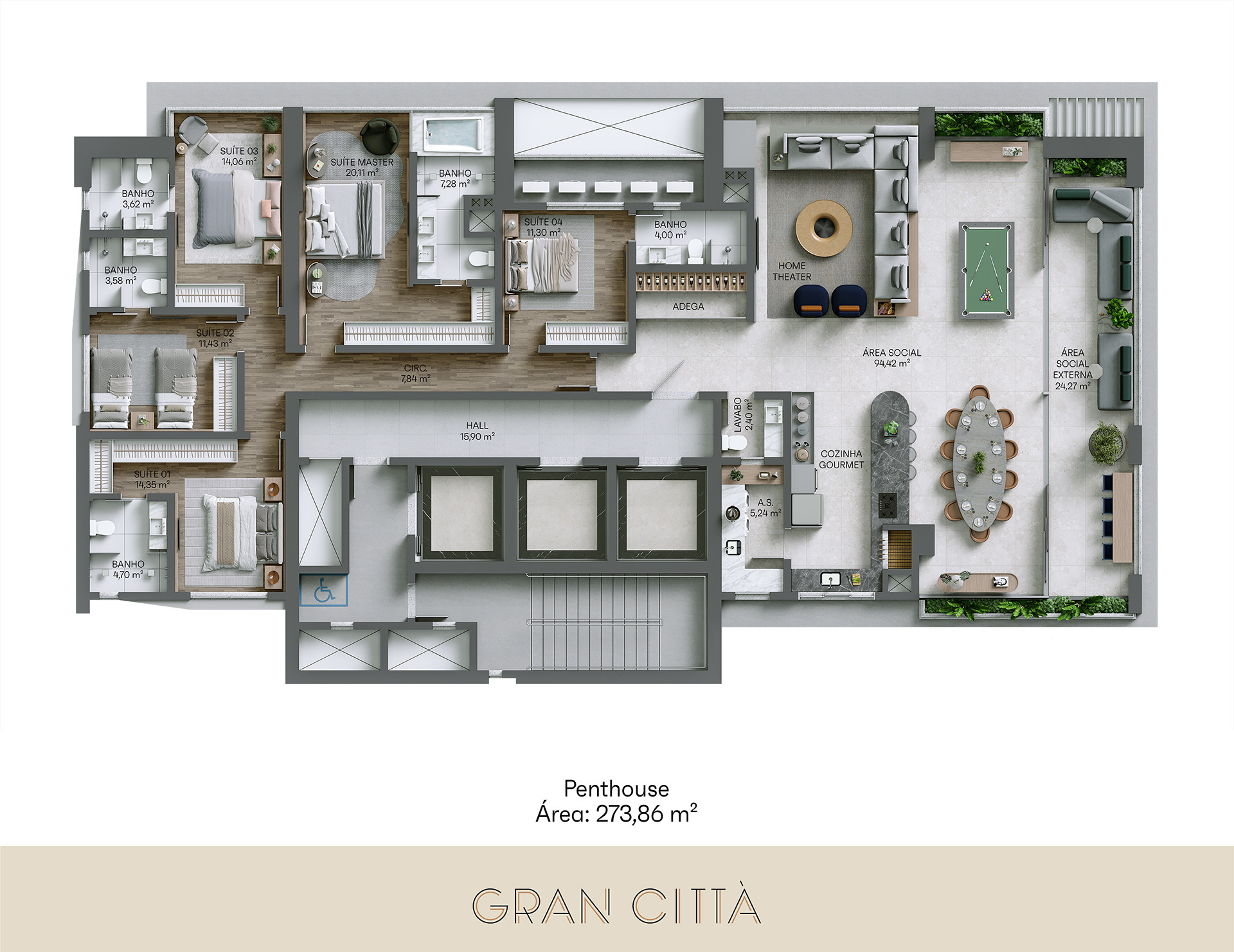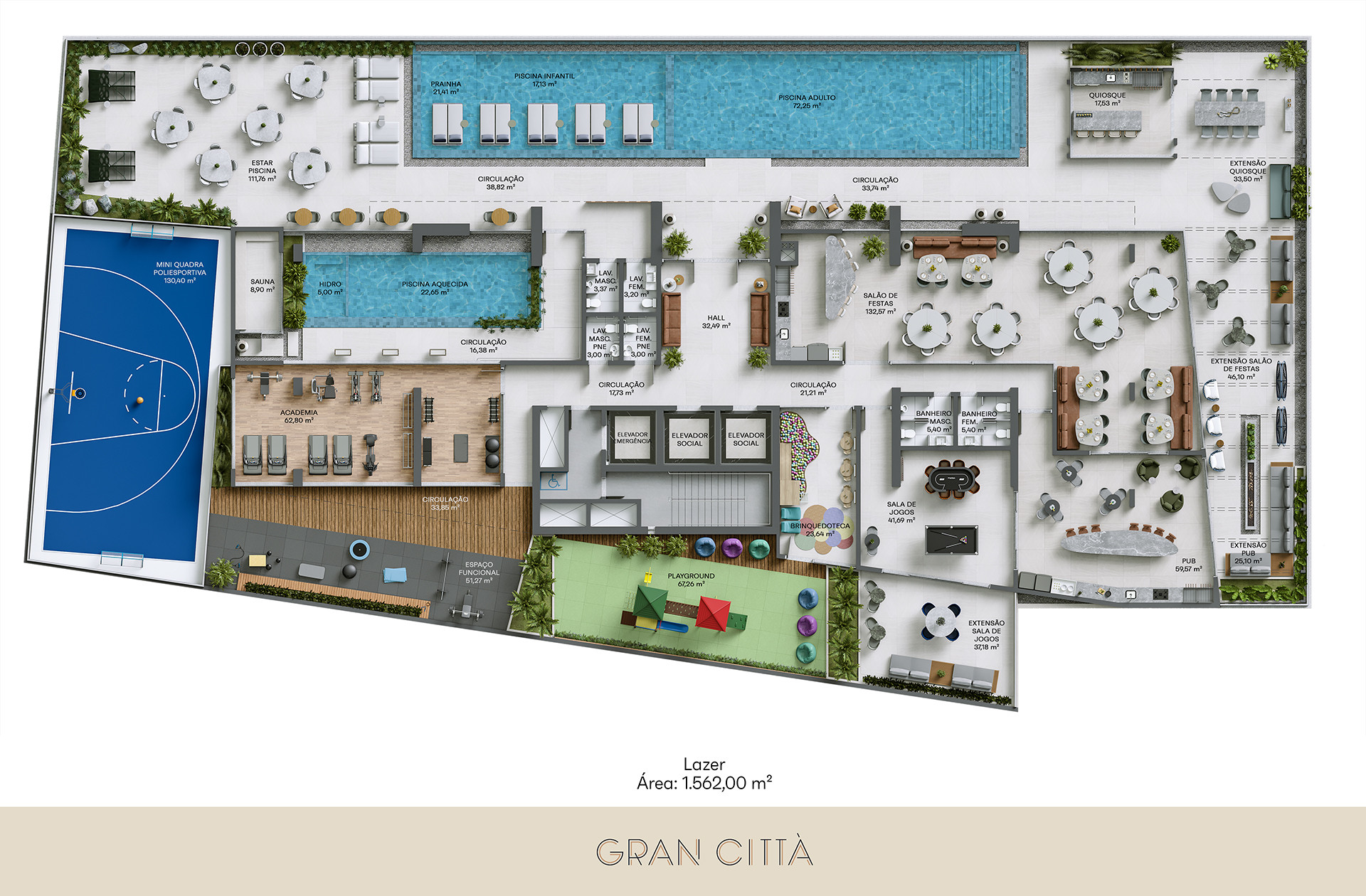Gran Città
3 and 5 suites
138,76m² to 283,02m²
Center — Itapema/SC
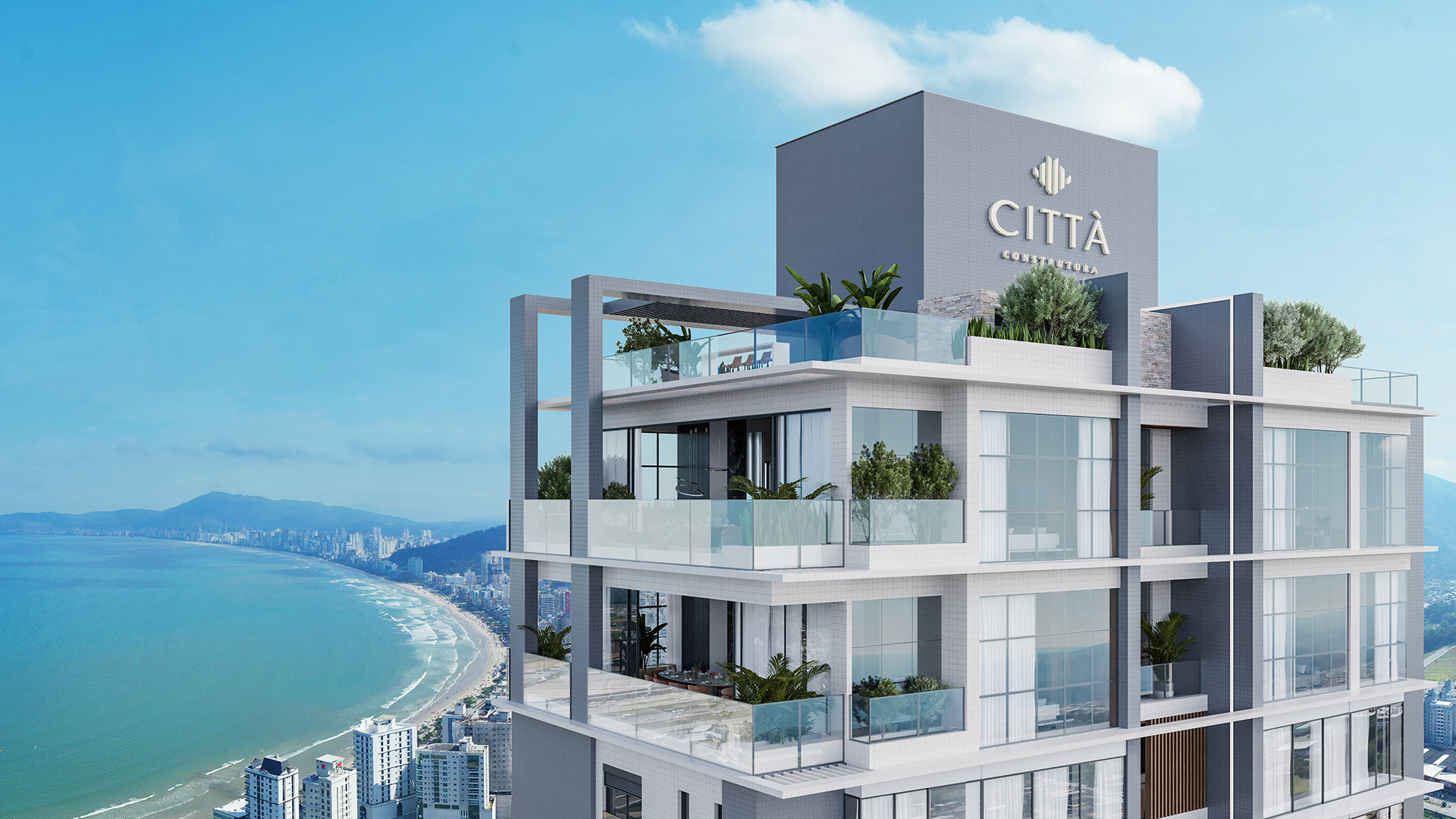
Presentention
PRESENTATION
Live exclusively.
Designed for people looking for sophistication, privacy and exclusivity.
Av. Governador Celso Ramos, 500, Centro, Itapema/SC. See on Google Maps
Gran Città combines contemporary architectural elements with a strategic location: the perfect combination for those who want to maintain an active lifestyle, without giving up their connection with nature.
A vertical city that allows exploring new paths and possibilities, all in a paradisiacal setting: a unique opportunity to experience a new concept of freedom.
Combining architectural elements, integrative spaces and high-end finishes, Gran Città is the ideal place for you to enjoy the realization of your dreams and enjoy the best of the city and nature.
Differentials
A high standard project, with 55 floors and more than 28,446.14 m² of built area, 190 m high with a leisure area on the rooftop and panoramic views of Itapema.
-
Wide Frames
-
All spaces with a waiting point to charge electric cars.
-
Wait for Central Vacuum.
- Right foot of 3.20m in Apartments Type and 4.20m in the Penthouse
Differentials
- Main access and access for bathers.
- Outdoor and indoor leisure areas.
- 4 floors of garage.
- 8 commercial rooms with mezzanine.
- Landscaping with local vegetation.
- Pet Park.
- Mini sports court.
- Children's and adult's infinity pool.
- Outdoor kiosks and lounges.
- Indoor and outdoor party room.
- Pub.
- Playroom.
- Toy library.
- Playground.
- Indoor leisure areas integrated with outdoor areas.
- Academy.
- Heated pool with whirlpool and sauna.
- Garden Apartments with large outdoor areas.
- Apartments with ventilation and natural lighting.
- Penthouse Apartments with full floor.
- Wide right foot.
- High-quality ceramic finishes.
Architecture
Cinthya Avila
More details coming soon

work stages
-
Preparation: 5%
-
Foundation: 60%
-
Structure: 0%
-
Masonry: 0%
-
Installations: 0%
-
Finishing: 0%

